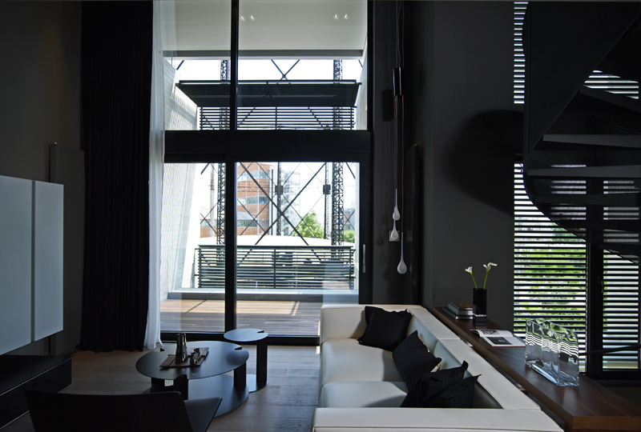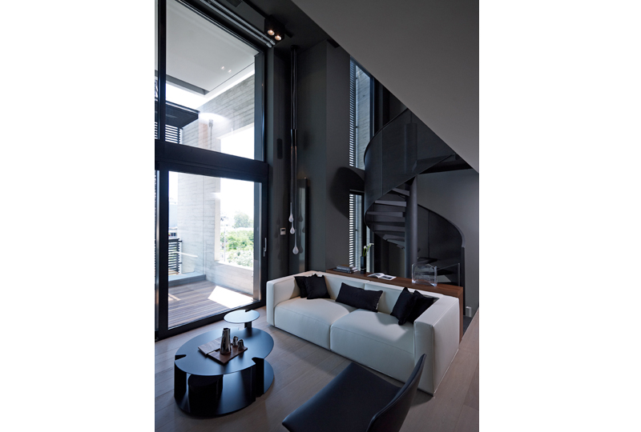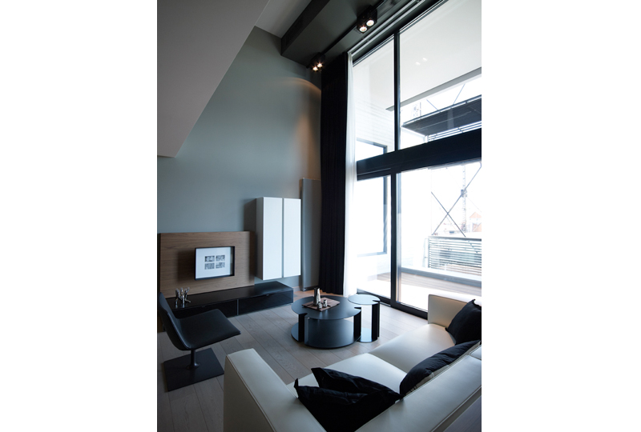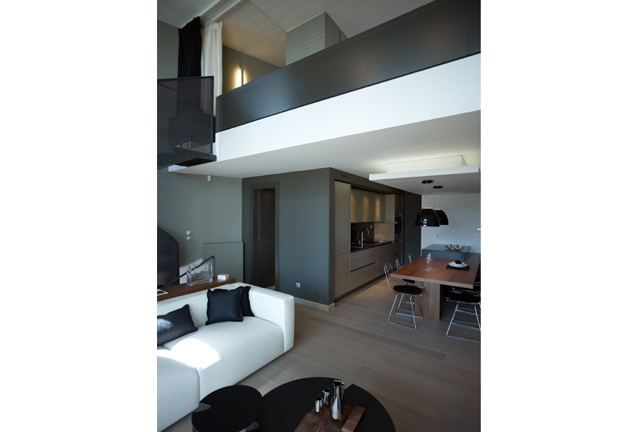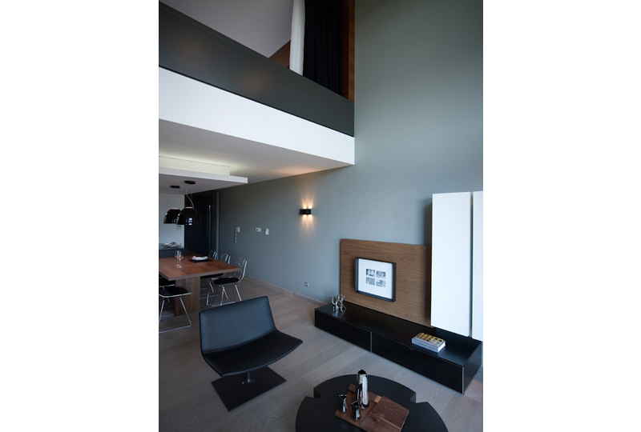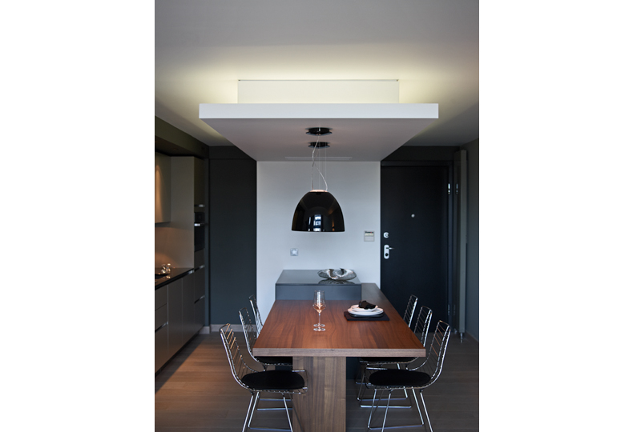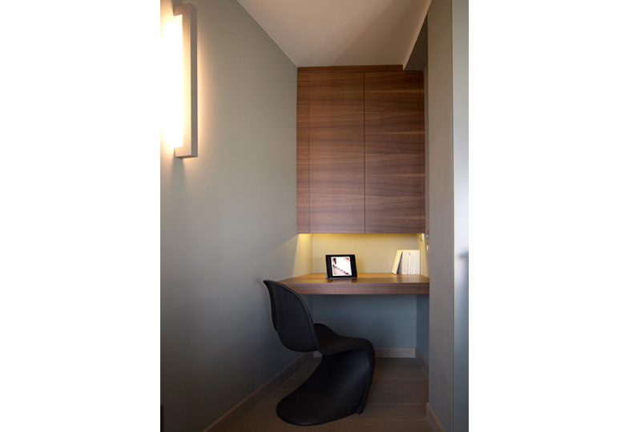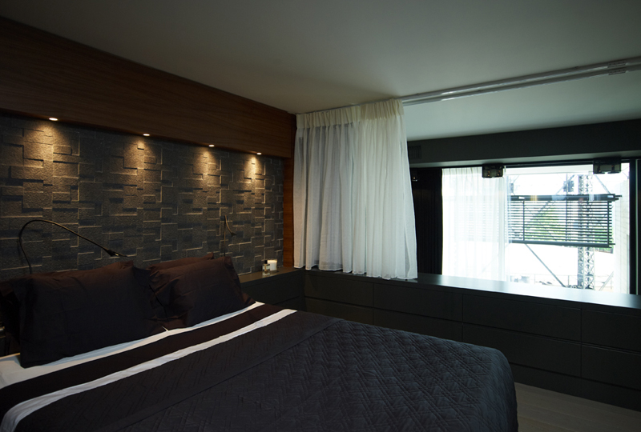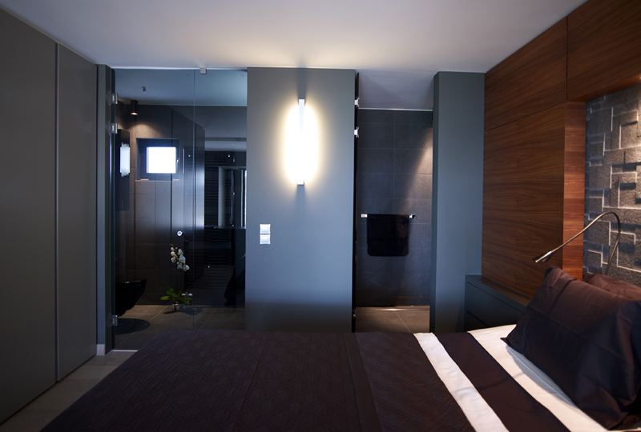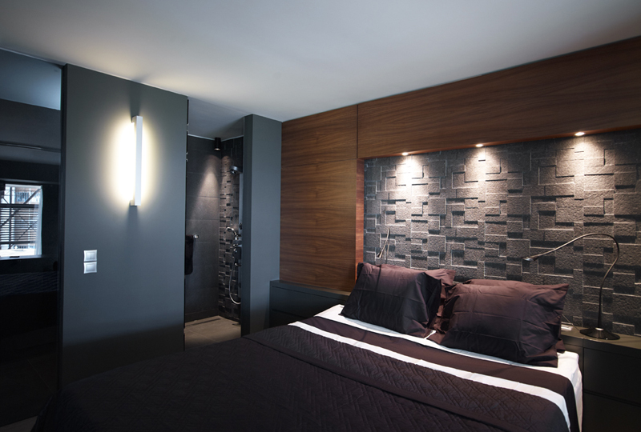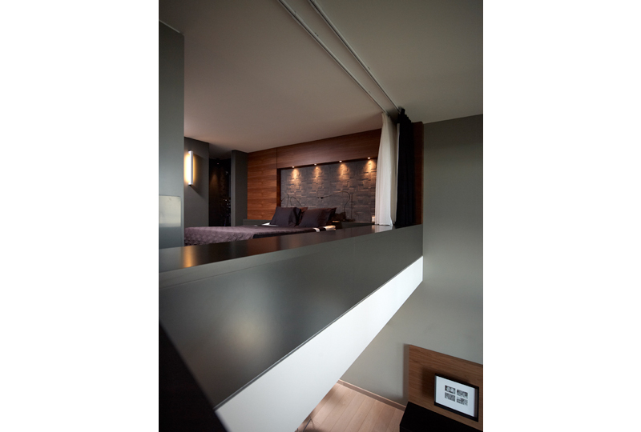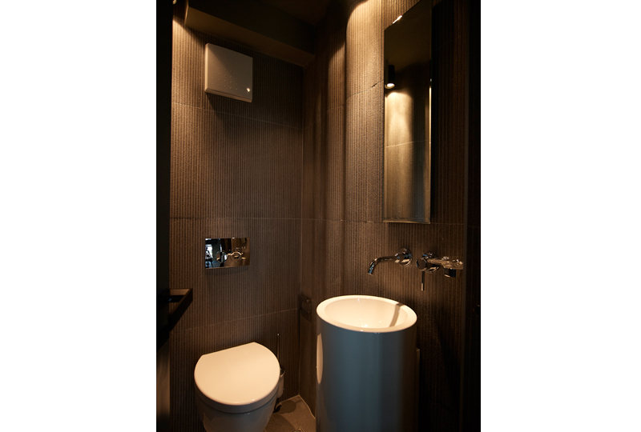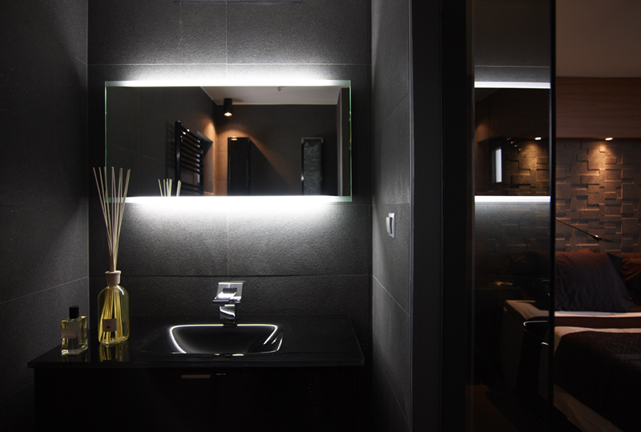Project Description
Since all industrial and gas plant operation ceased, and the regeneration-creation of Technopolis marked the beginning of a new era, Gazi became a cultural and art center in the city of Athens. Urban Lofts are located at the intersection of Voutadon and Iakhou streets, adjacent to the complex of Technopolis. The building facades are formed by concrete elements and black metal blinds adding an exclusive urban chic character to its architecture. This raw canvas led to the “soft grey” interior concept for the three-level loft apartment. Different floors are connected by a spiral staircase, adding a flowing plasticity on the vertical axis. The first level of the apartment lunches a small gym and a sunny deck for summer activities with open views to Technopolis. In the next and central level is the living and utility area. Next to the main entrance, the dining area is developed in a parallel axis to the kitchen, ending up in the living room, with the double height windows. At the third level overlooking the living room are the private areas. The stone wall geometric composition stretches inside the cabin shower dominating the atmosphere. The “sur mesure” parapet construction provides extra storage space and the double curtains allow multiple lighting scenarios. A hidden cozy corner is hosting the home office. The choice of warm gray tones for the walls and furniture lacquers and the elegant presence of American walnut, smoothes out the authority of the architectural volume, while the simple and distinct lighting and furniture equipment adds to the apartment a timeless refined class.

