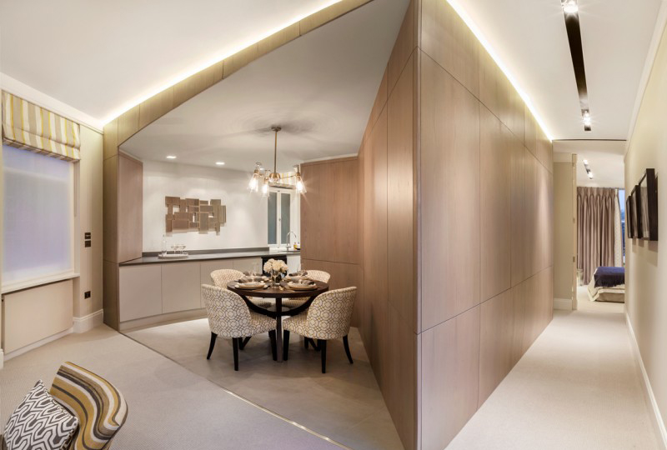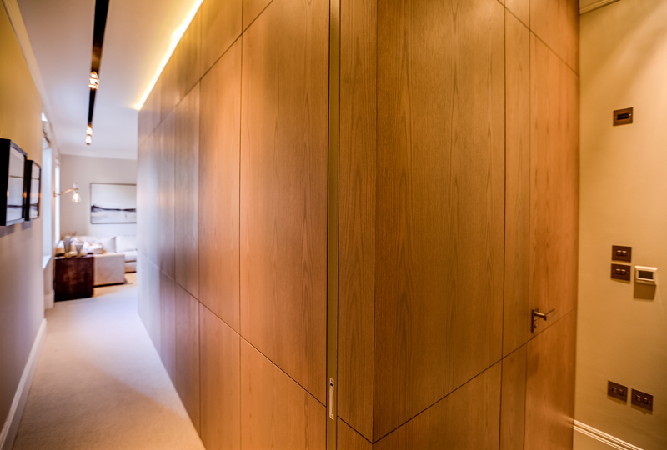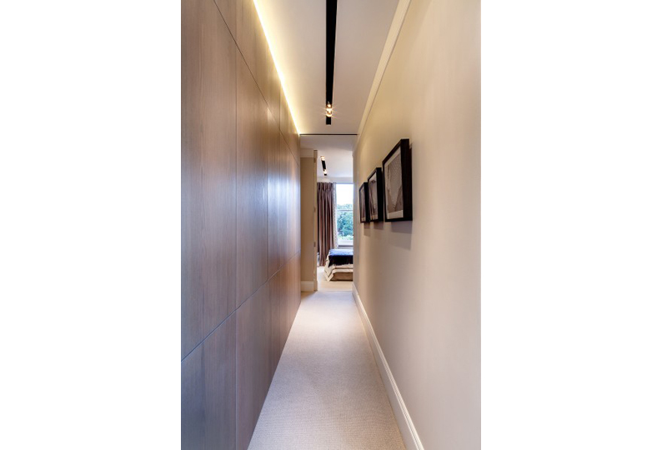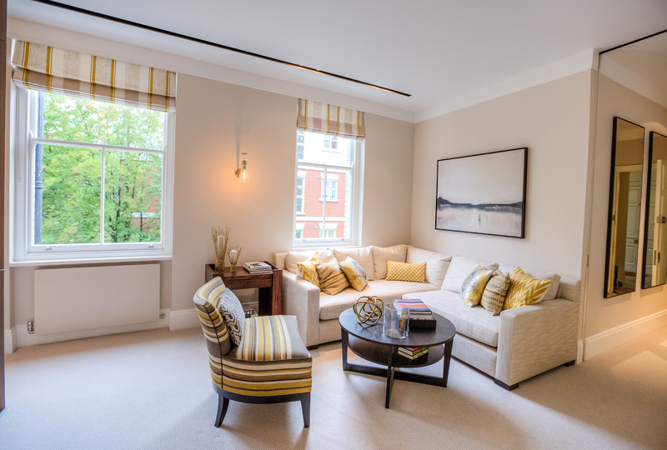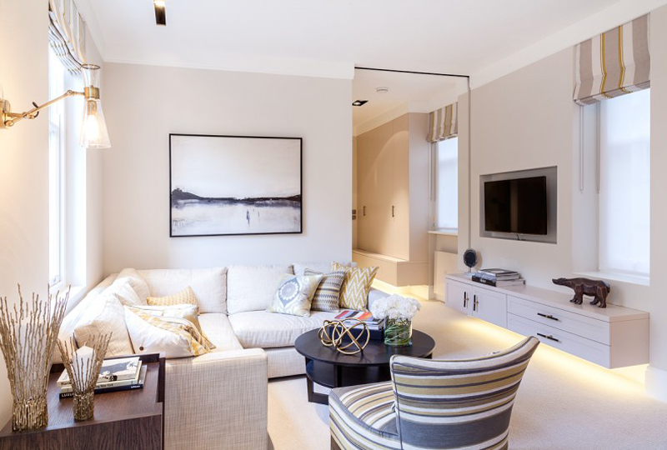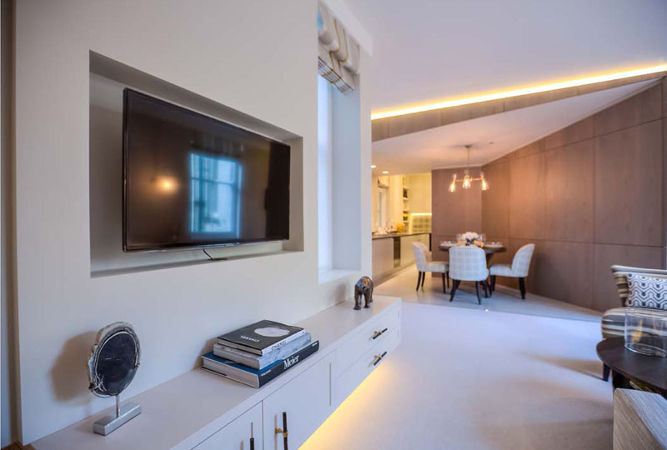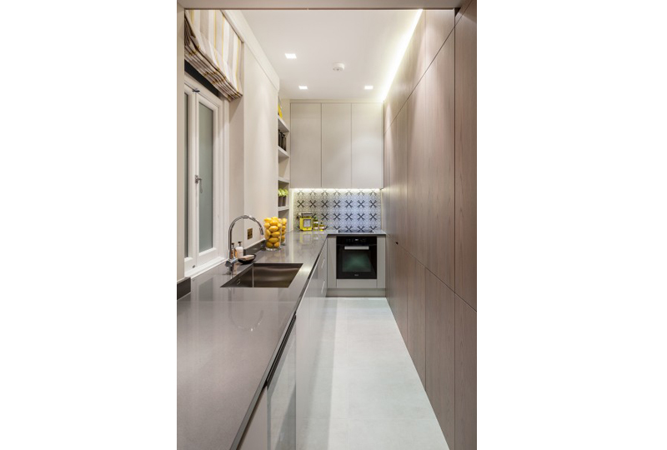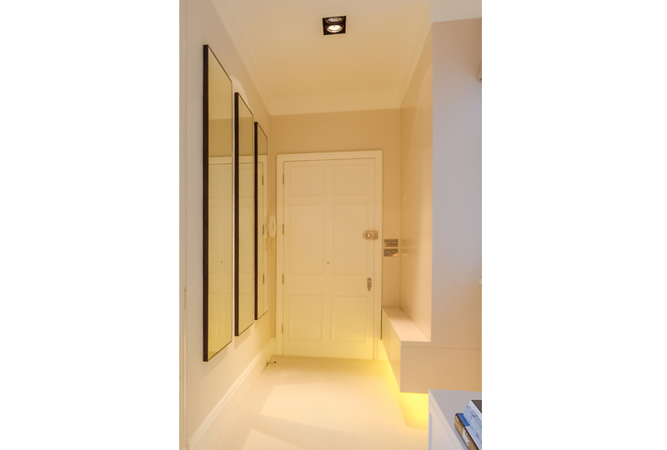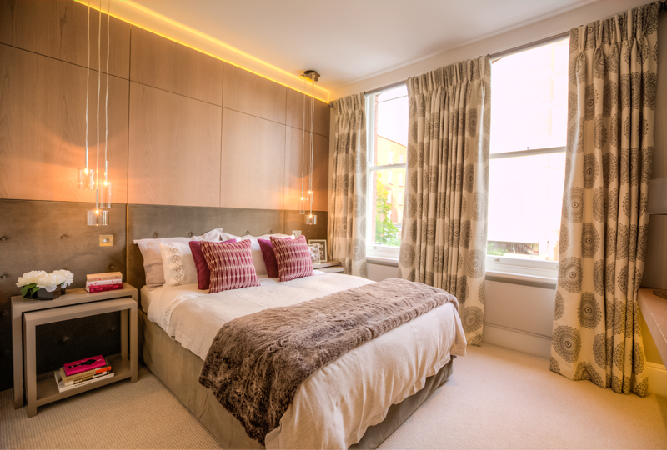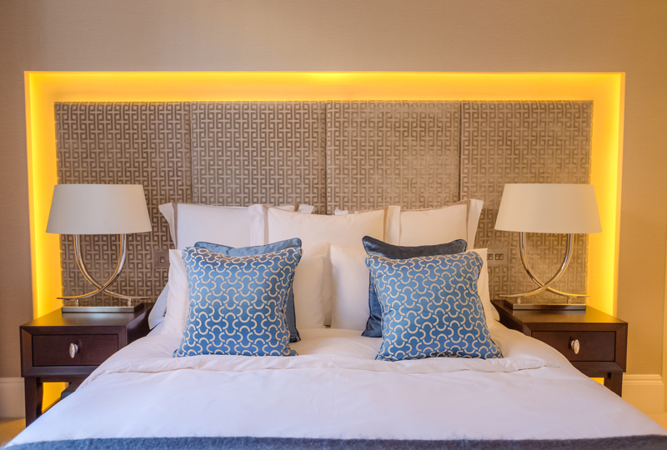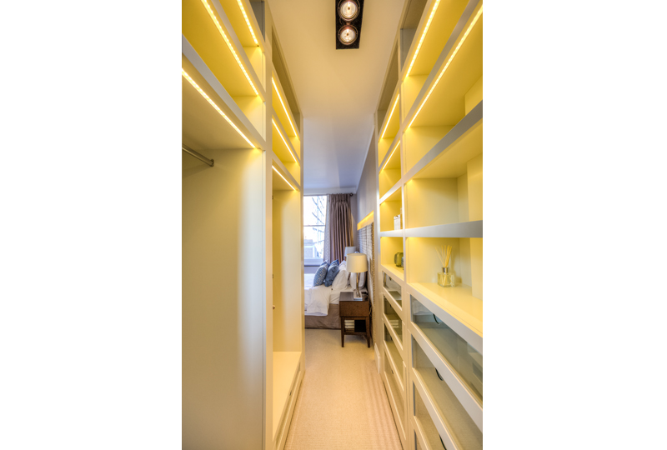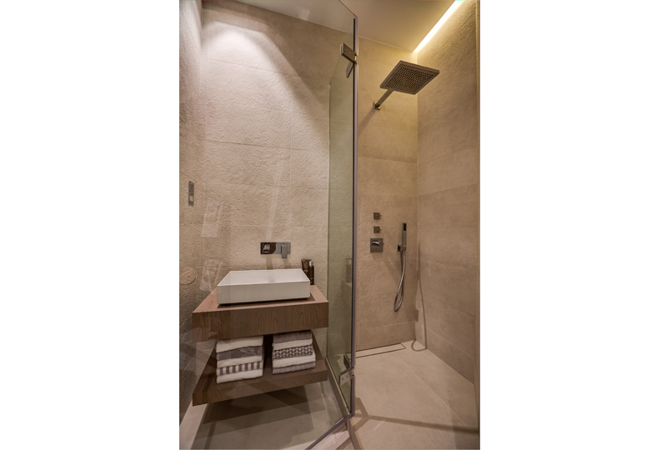Project Description
Sutherland House is located in Kensington, one of the most exclusive districts of London. The box element in this property forms the nucleus of the apartment. Our design celebrates this focal point of the home by making it into the architectural centerpiece of the living space around it. It offers flexible living, opening up towards the living and social areas of the apartment to make them spacious and interactive, and closing off the private areas of the property to provide seclusion to the bedrooms. The custom-made interior is designed to a high specifica¬tion, using quality materials which are both attractive and hard-wearing to create a sense of classical elegance. As you enter the apartment, you will instantly be aware of the balance of colors, textiles and materials. Created by an interi¬or designer, the timeless, neutral color scheme allows the living space to blend seamlessly into its natural environment. The kitchen is directly connected to the living room, but is architecturally designed to maintain its functional space. In the living room, the furniture has been hand-picked to complement the decor, creating a living space that is both visually and functionally designed to enhance the comfort of the room.In the private zone of the bedrooms, the luxurious master suite is distinguished by an interior dressing room giving access to an en-suite bathroom. Other notable features are an exceptionally-finished customized headboard, which is backlit by LED lighting. This mood lighting complements the oak panels and wallpaper to create a warm and intimate atmosphere. The second bedroom is spacious and bright, and offers direct access to the second bathroom. Its headboard and bedside tables have been custom-designed by the architects to suit the needs of the space.

