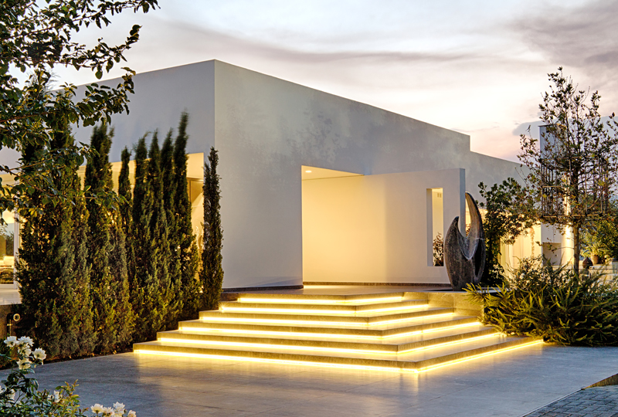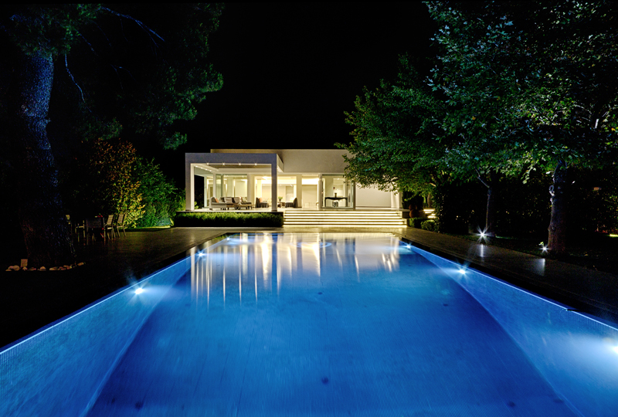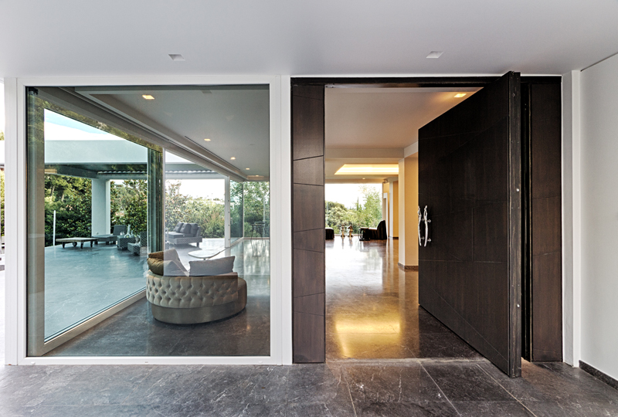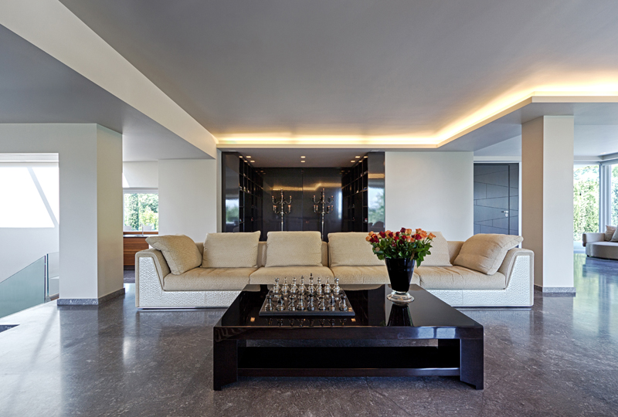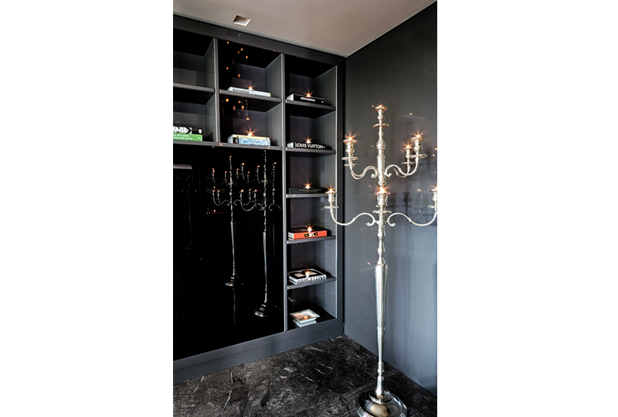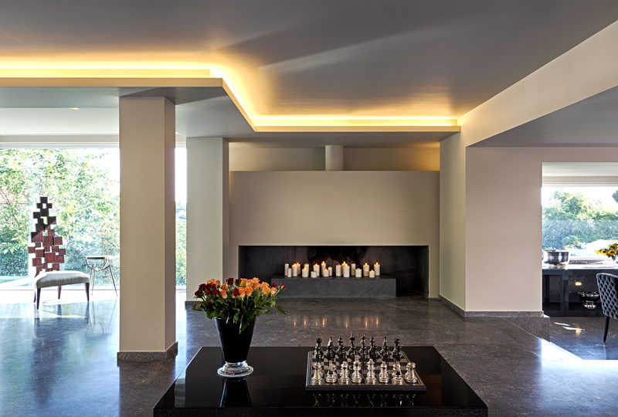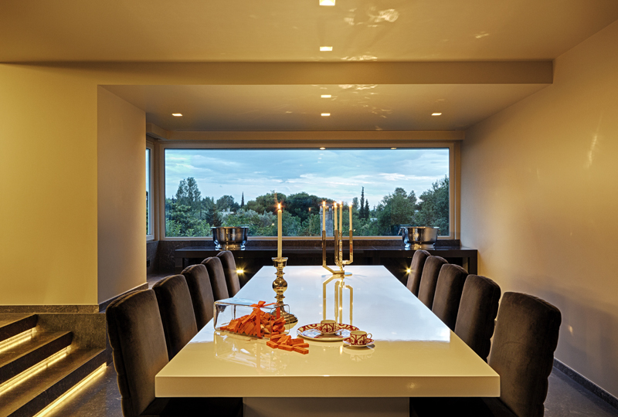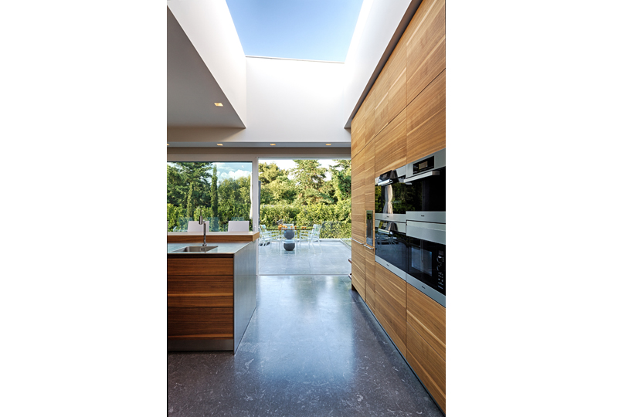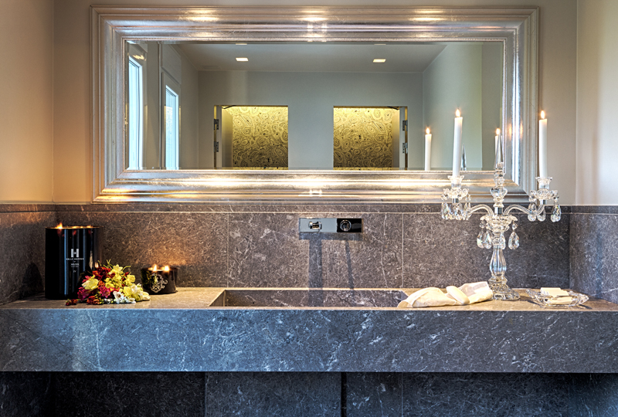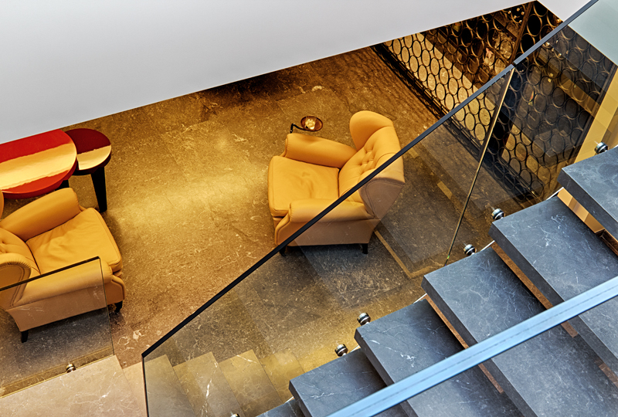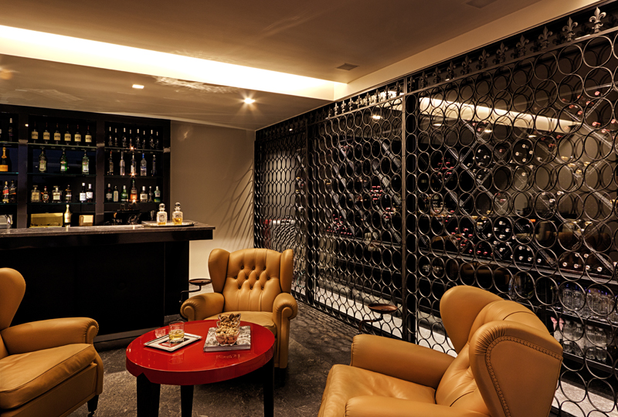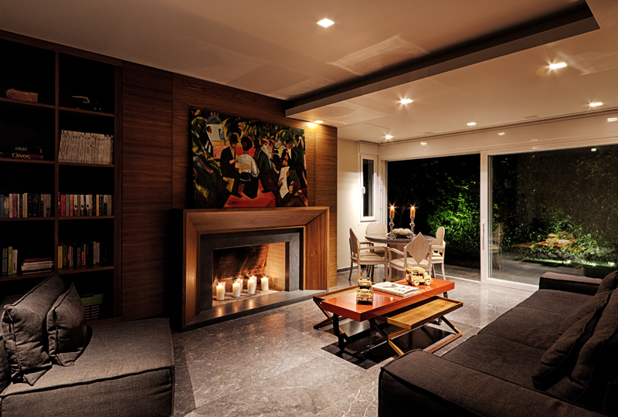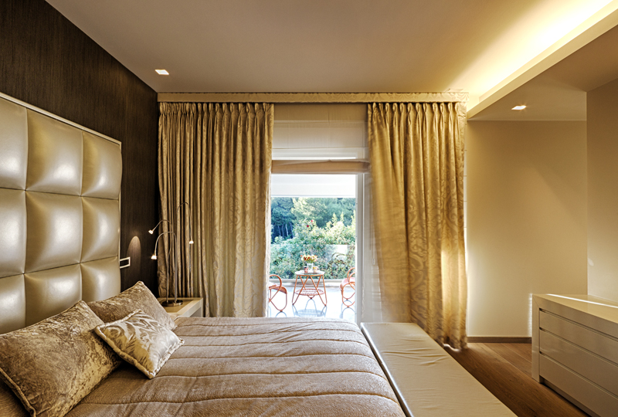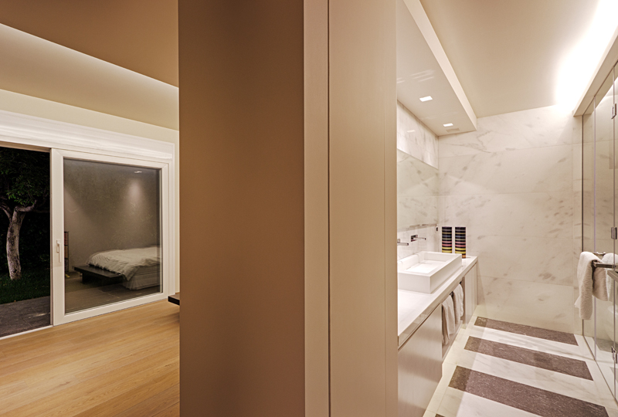Project Description
SYNTHESIS OF THE OPPOSITES: Minimalism – Maximalism
Eclectic elegance, charming tranquility, discrete luxury, are the key defining characters of minimalistic design in contrast to a negative description of a cold, stern and impersonal design. In this specific residence, Elena Karoula – Interior Architect Designer, composed the interior space with an architectural predisposition and emphasis on the flow between internal and external spaces, utilizing the positive characteristics of the minimalistic design approach. The sense of continuity in the space is emphasized by the uniform use of grey Cretan marble in a matt antique finish. It starts from the entrance steps, moves inside through the surrounding veranda and ends into the lower level by the internal staircase. Unfolding further to the exterior space into the garden, the marble extends further more via the linear steps, surrounding the swimming pool thus clinging together exterior and interior spaces. The use of grey/black mosaics for the swimming pool lining materializes a sculptural expression of “tone on tone” as exposed to the natural or artificial illumination depending on the time of the day. This contemporary design philosophy allows the visitors to function and interact within the spaces, rather than view them as exhibitional spaces to be only observed. Moving through the spaces one experience the positive characteristics of the minimalistic design approach blended with elaborated ornaments and details as it was envisioned by Elena Karoula. As she explains “I started creating, looking forward without leaving out the references to classical forms and elements. It is a fact to me that the two styles of modern and classical have more in common than their respective supporters would concede. I am charmed by the blending of modernistic ideas as they spring from traditional classical references.” This specific residence is made of two functional subsets, at two distinct levels and is surrounded by the rich vegetation of the exterior environment. This complex is characterized by its large scale which maximalises the minimalistic approach through three dimensional forms, natural and artificial lighting, transparencies and reflections. Special attention was paid to the night time illumination which transforming the garden into “another room” which is added to the sequence of the interior spaces and thus maximizing the “magic” of this residence.

