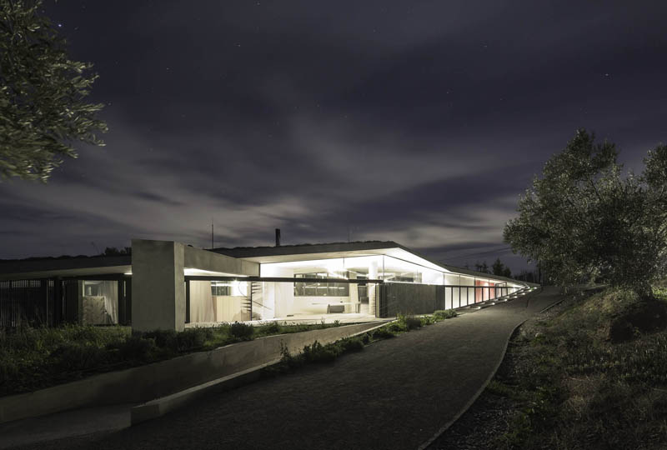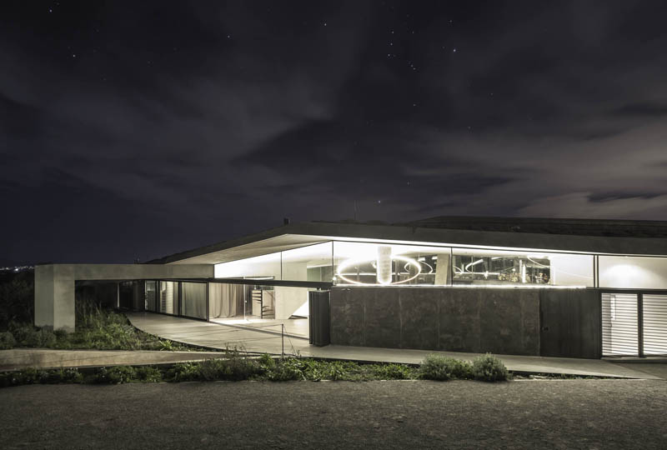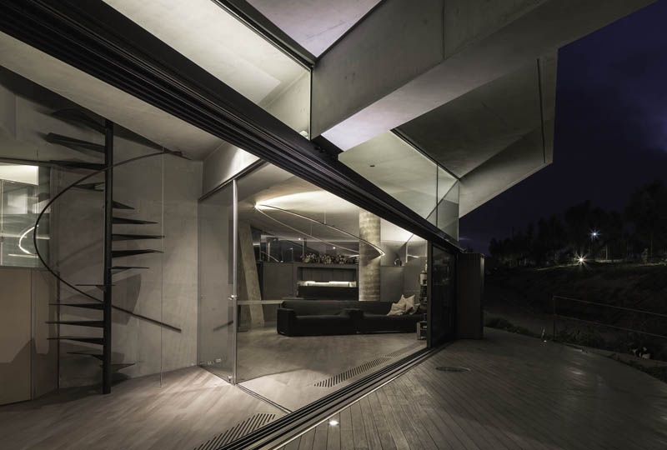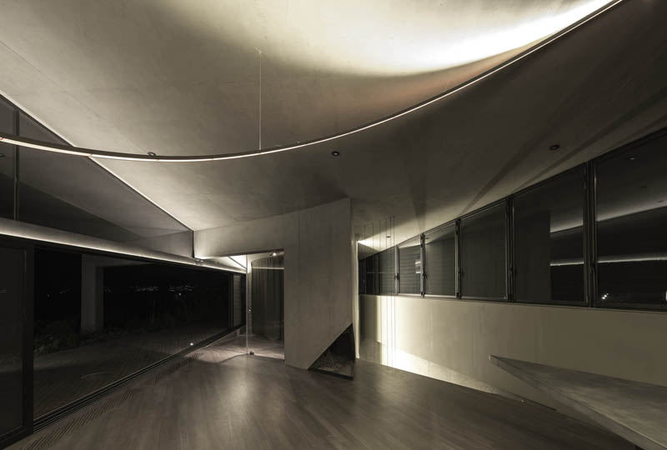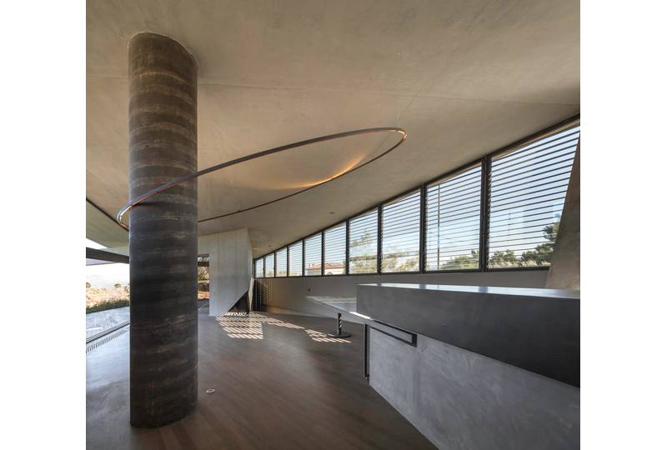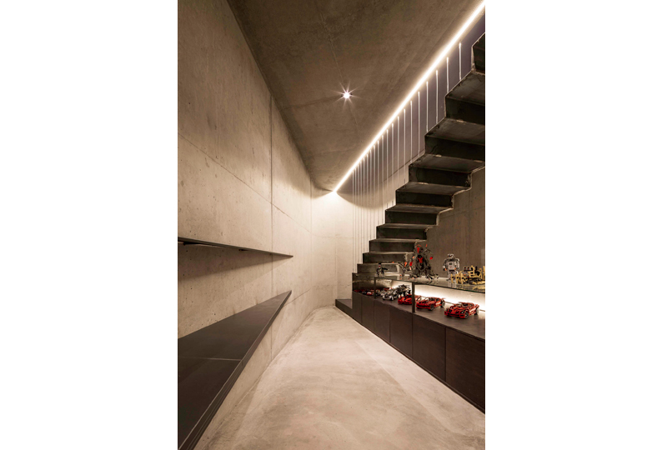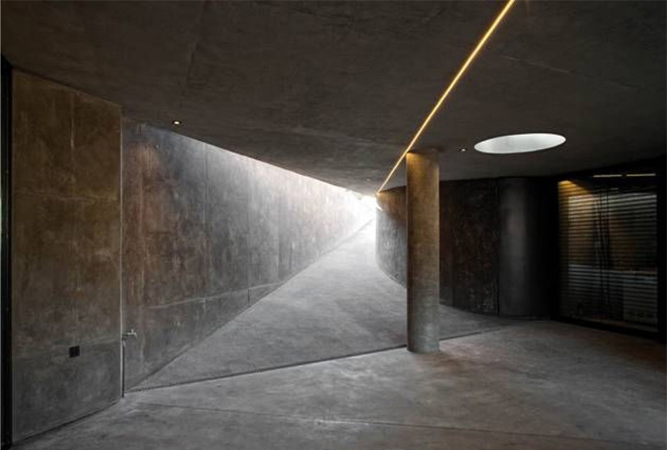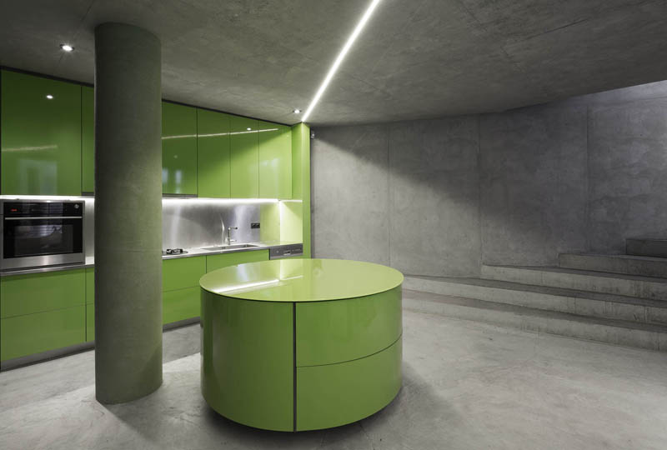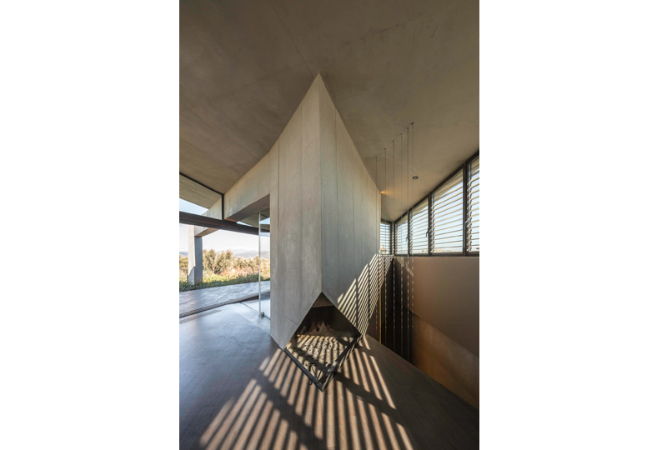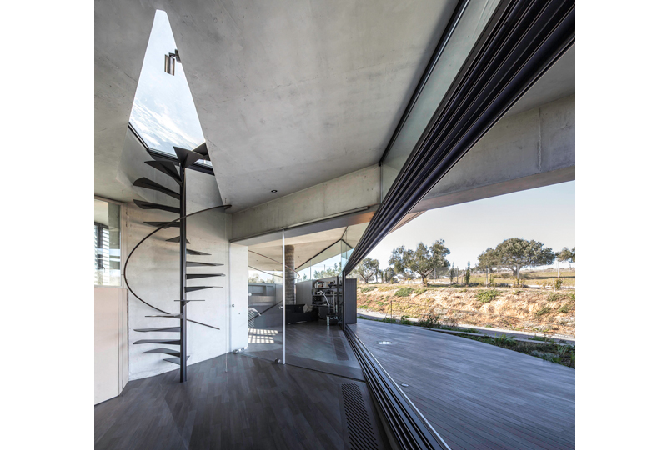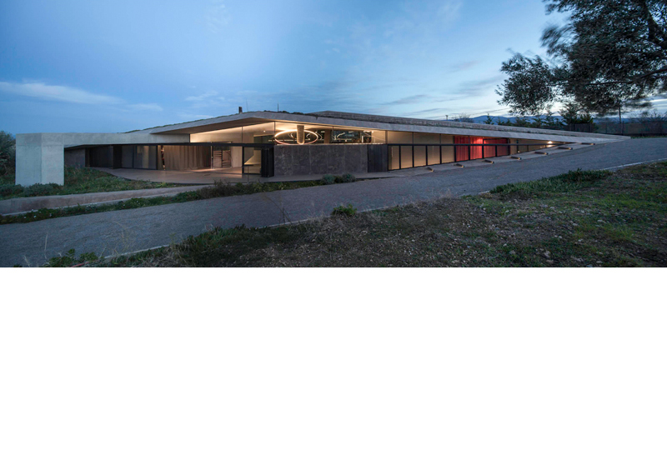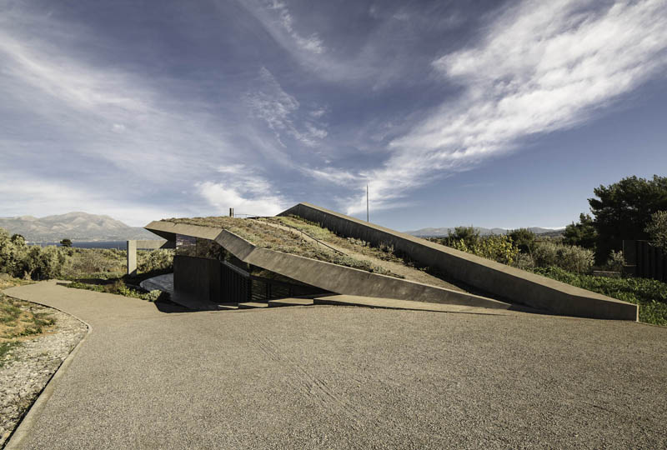Project Description
Nominated for the European Union Prize for Contemporary Architecture – Mies van der Rohe Award 2013
The field is elongated, rural, an olive groove. The land is dominant. –How could a residence rise out of the ground, how could it be confined to a roof? The residence is its roof. A sixty meters long one. While approaching the plot, it can be perceived as a slightly elevated strip of earthy crust in front of the distant mountains of Euboea. It can be walked on. The roof is born from and returns back to the ground; it is planted likewise. Helichrysum, rosanthemum, lavender, gauras, thyme. The roof’s shape is rhomboid and the living space is hosted under its central, maximum width area, while the sleeping quarters occupy the edges. The composition seeks to vigorously merge the residence with its elongated site. An additional, fully underground level has been introduced to facilitate the increased needs that the intent agricultural life requires. A curvilinear car ramp enters the rhombus in transverse, therefore creating an opening towards the cultivable part of the field. Building shell is of reinforced concrete, exposed on roofs and walls. Iron frames, sun-protecting blinds, metallic shutters palliate the sense of transparency. The sculptural clarity of the ex-tended, concrete roof was attained by means of inversion of all beams but one, which abuts at the central column: the hearth. A tense, two-fold merge of the residence with its surrounding field is attempted: via a partial immersing into the ground and a simultaneous covering by the elongated, earthy roof. The sustainability of the project is mainly attained by passive means and is focused into this double gesture. The reception of the residence’s edges by the land of Attica and the subsequent birth of the green roof by the same land, create an acute shell, gently inserted in the olive groove. The passive energy conservation achieved by the immersion and the earthy covering is intensified by the protecting, cantilevered hovering of the roof. All the beams are inverted except one, that of the hearth: an iron round stair behind it leads through a hatch to the green roof and the small circular deck. The concrete roof’s sense of hovering is palliated by the metal and glass surfaces, either fixed or moving. The synergy between architectural and structural design is absolute, the structural analysis did not follow. The latter was researched right from the start, chiseling the interiors, determining the form, which was in turn determined by the inclined field itself: the informally rhomboid shape of the residence was imposed by its inherent length as well as by its orientation towards the Euboean gulf sea. The property is illuminated by a combination of linear widespread lighting effects. LED technology makes a dominant appearance, while keeping power consumption on the low. The wisely chosen warm white light empowers the look of each space, offers luxurious light distribution and creates a comfort appeal to the resident, while the led “ring of fire” spices the living room’s environment in an innovative manner. Lighting adds value to the nocturnal feeling of the spaces and makes the concrete grey vibrate. The building’s shell is bichrome: grey and transparent earthy brown, complemented by the landscaping of the surroundings by rammed earth. The roof greening is adjusted to the climatic conditions of Attica. It aspired to producing a natural, self-sustaining, bio-diverse ecosystem, while providing all the numerous thermodynamic, storm water retention and cultivation benefits. The Sykamino residence seems to be effectively two-faced: It is gentle but at the same time it is not. It is integrated in its field but nevertheless opposes itself to it. It partially disappears and yet insistently manifests its vigour. Its merging is consciously infinite, incomplete. It isn’t a camouflage-building, a landscape-building. It is a building: its architecture wilfully declares present. And mainly, open.

